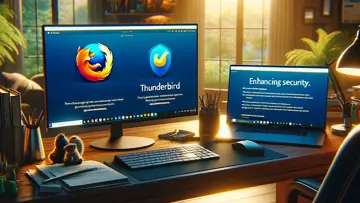1.0.1 Coffre-fort à installer
UVCAD focuses on mobile computer-aided drafting (CAD) in two dimensions (2D). It is equipped with a touch-optimized intuitive interface and a range of tools. The software allows users to engage in real 2D drawing, drafting, and design using either their finger or a stylus on a touch screen.
UVCAD caters to designers and drafters seeking an uncomplicated yet efficient tool for swiftly creating precise drawings. Additionally, users can document and annotate drawings with text, dimensions, and leaders.
UVCAD aligns with industry standards and offers a user experience akin to AutoCAD. Primarily utilized in architecture, design, electrical, and mechanical fields, the software attracts engineers, architects, industrial designers, and students across various industries.
- Support for Autodesk AutoCAD DXF open format (import and export).
- Comprehensive Drawing Tools: Line, XLines, Ray, Arc, Circle, Ellipse, Ellipse Arc, Polyline, Polygon, Rectangle, Text, Spline (NURBS) Curve, Bezier Curve, Hatch, Image.
- Object Snaps: Including endpoints, grid points, perpendicular snaps, tangential snaps, center points, middle points, and intersections.
- Utilization of Cartesian and polar coordinate systems.
- Layer Support: Involving color, line width, line type specifications driven by layer properties. Users can create, delete, rename layers as needed.
- Creation and insertion of blocks within the drawings is enabled.
- Various Entity Modification Functions: Featuring move, rotate, mirror, scale, offset, trim, fillet, chamfer actions along with Polar & Linear Array capabilities.
- Dynamic Editing Functions are facilitated through Visual Handles and Snaps.
- Annotation and Dimensioning Tools adhere to global standards including Linear, Angular, Radial, Diameter tools with Arrow dimensioning.
- Measuring Tools are provided for precise calculations.
- User Interface Customization Options: Offering Dark or Light themes along with customizable background colors and text styles.
- Additional Features: Fullscreen mode support; landscape and portrait screen orientation adjustments.
Vue d'ensemble
UVCAD-CAD 2D Drawing Drafting est un logiciel de Freeware dans la catégorie Entreprise développé par Mozongsoft Co. Ltd..
La dernière version de UVCAD-CAD 2D Drawing Drafting est 1.0.1, publié sur 28/09/2024. Au départ, il a été ajouté à notre base de données sur 28/09/2024.
UVCAD-CAD 2D Drawing Drafting s’exécute sur les systèmes d’exploitation suivants : iOS/Windows.
Utilisateurs de UVCAD-CAD 2D Drawing Drafting a donné une cote de 3 étoiles sur 5.
Produits connexes
ARES Touch: DWG Viewer & CAD
About ARES Touch ARES Touch is a comprehensive CAD solution designed for professionals. It serves as an ideal tool for viewing, creating, annotating, and modifying DWG drawings on your iPhone or iPad.Arrette Sketch drafting tools
Arrette Sketch for iPad has been recognized as the top technical app for architects by ArchDaily. This application caters to designers seeking a tool that allows freehand drawing while maintaining a measurable drawing scale similar to …CADraw
Easily create shapes such as lines, circles, and arcs. Shapes can be edited and modified with a simple touch. Angle constraints enable the specification of common angles from 5º to 90º.DWG Tools - View & Convert DWG
DWG Tools is a comprehensive CAD toolkit specifically designed for viewing and converting design files in various formats such as dwg, dxf, dwf, dgn, dae, pdf, svg, and more.EazyDraw
EazyDraw is a versatile productivity tool designed for enhancing the conveyance of information and ideas beyond words. Paired with its macOS counterpart, EazyDraw for iOS and iPadOS offers seamless integration with features like Handoff …iPocket Draw Lite
iPocket Draw is a comprehensive vector drawing program (CAD 2D) that provides users with complete control over their designs. The Lite version comes with a limit of 50 objects per drawing.TouchDraw 2
TouchDraw 2 is a vector drawing application available for the iPad. Since its launch in 2010, TouchDraw has provided users with a comprehensive toolset for creating structured 2D vector graphics.Updraw - create 2D CAD drawings with dimensions
Introducing Updraw, the ultimate 2D CAD tool that you've been waiting for! With Updraw, you can effortlessly create precise drawings by easily sketching familiar shapes and applying constraints to solve for unknown distances and angles.ZWCAD Mobile - Mobile CAD
ZWCAD Mobile is a CAD viewing, drawing, and sharing app developed by ZWSOFT. It offers a range of features including fast file viewing and editing, precise measurement, annotation, and printing.Derniers avis
|
Add Contacts
Gérez sans effort vos contacts avec Ajouter des contacts |
|
|
Internet Secure Tunneling
Sécurisez votre présence en ligne avec Internet Secure Tunneling |
|
|
ImTOO DVD to PSP Suite
Convertissez facilement des DVD pour PSP avec ImTOO DVD to PSP Suite |
|
|
Elcomsoft eXplorer for WhatsApp
Déverrouillez vos données WhatsApp en toute simplicité |
|
|
2Gif
Transformez facilement vos vidéos en GIF à l’aide de 2Gif |
|
|
AV Voice Changer Software
Transformez votre voix avec le logiciel AV Voice Changer |
|
|
UpdateStar Premium Edition
Garder votre logiciel à jour n’a jamais été aussi facile avec UpdateStar Premium Edition ! |
|
|
Microsoft Visual C++ 2015 Redistributable Package
Améliorez les performances de votre système avec le package redistribuable Microsoft Visual C++ 2015 ! |
|
|
Microsoft Edge
Un nouveau standard en matière de navigation sur le Web |
|
|
Google Chrome
Navigateur Web rapide et polyvalent |
|
|
Microsoft Visual C++ 2010 Redistributable
Composant essentiel pour l’exécution d’applications Visual C++ |
|
|
Microsoft Update Health Tools
Outils Microsoft Update Health : assurez-vous que votre système est toujours à jour ! |









